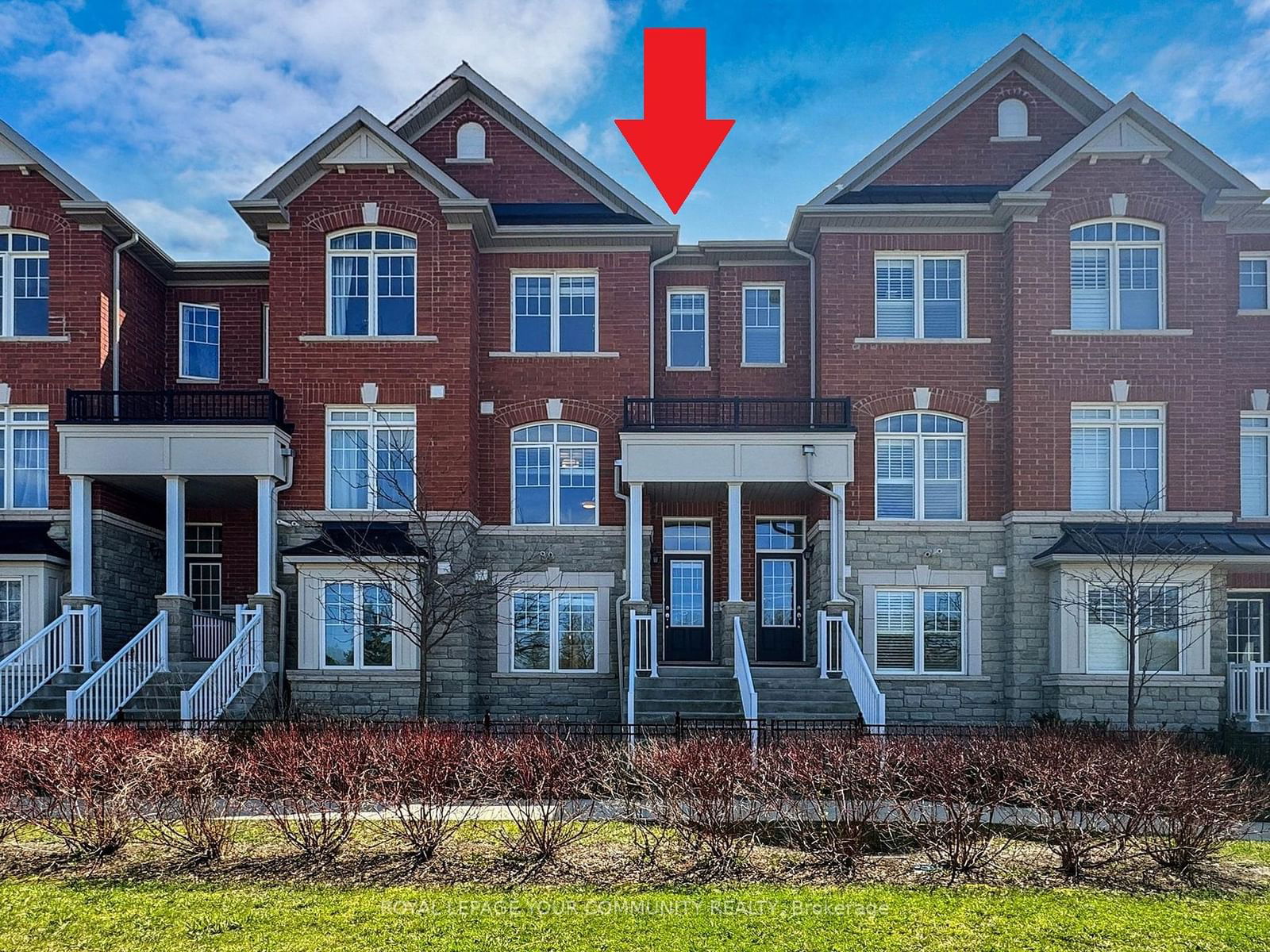$899,800
$***,***
3-Bed
4-Bath
1500-2000 Sq. ft
Listed on 6/26/24
Listed by ROYAL LEPAGE YOUR COMMUNITY REALTY
Stunning Townhouse. Priced to Sell with < NO OFFER DATE >. Unobstructed North views. Excellently maintained by original owner. Bright and spacious open concept design - quality built by Primont Homes. Features 9ft High Ceilings on Main Floor, Upgraded bathroom vanities, Updated Oak wood floors, Upgraded Oak Stairs and Banisters, Two spacious bedrooms both have private ensuite bathrooms. Modern kitchen includes taller cabinets, granite counters, stainless steel appliances and walk-out to deck. Bathrooms on all three levels. Direct garage access from the main floor plus side-by side car parking on the Driveway and lots of visitors parking right in front of home. Multiple entrances to the home from the back, front, and garage. Minutes to parks, schools, transit, GO Train, 404 and 407 ~ Must See !
Fridge, stove, built-in dishwasher, central air conditioner, gas furnace, stackable washer/dryer (as-is), all electric light fixtures, all window coverings, roughed in central vacuum
To view this property's sale price history please sign in or register
| List Date | List Price | Last Status | Sold Date | Sold Price | Days on Market |
|---|---|---|---|---|---|
| XXX | XXX | XXX | XXX | XXX | XXX |
N8480180
Att/Row/Twnhouse, 3-Storey
1500-2000
5
3
4
1
Built-In
3
Central Air
N
Brick
Forced Air
N
$3,354.68 (2024)
84.30x14.76 (Feet)
